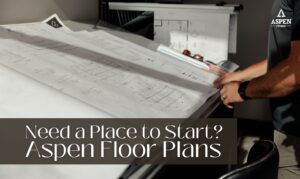Need a Place to Start? Aspen Floor Plans
Aspen Homes | 4 Minutes

Building a custom home is an exciting venture, one that many people can only dream about. But embarking on that venture can be daunting. Where do you begin when you have a blank canvas waiting to be transformed into your dream home?
Often, the first step is to lay out your basic needs and wants: the number of bedrooms and bathrooms, whether you prefer single or two-story, the number of garage spaces, unique rooms or features you desire, like a study, library, great room, formal dining area, formal living room, open plan design, or outdoor living spaces. Once you outline these essentials, you’ve laid the foundation for your vision. But here’s a valuable tip: consider looking at Aspen Homes’ existing floor plans to jumpstart your creative process and explore design elements you may not have thought of.
Aspen Homes has a rich portfolio of stunning floor plans that can serve as a wellspring of inspiration and ideas for your custom home. These existing floor plans have already been brought to life in exquisite homes, and they offer a trove of insights into what works best for different lifestyles and preferences.
Exploring Existing Floor Plans
One of the most significant advantages of perusing existing floor plans is the opportunity to witness how different layouts and design choices can impact a home’s functionality and aesthetic appeal. It’s a chance to see real-world solutions to common design dilemmas and discover innovative features that could enhance your living experience.
For instance, if you’re torn between having a formal living room or a more casual great room, you can examine Aspen’s floor plans to see how they’ve seamlessly integrated both concepts into various homes. You might stumble upon a design that cleverly combines these spaces, providing the best of both worlds for hosting guests or relaxing with family.
Likewise, suppose you’re contemplating an outdoor living space but are unsure about the ideal orientation or size. In that case, Aspen’s existing floor plans can offer valuable inspiration. You can see how they’ve elegantly extended living areas outdoors through covered patios, sun-soaked decks, or enchanting courtyards.
Visualizing Your Dream Home
Visualizing a floor plan on paper can be challenging, and imagining how a particular design will work in real life is not always easy. This is where Aspen’s portfolio shines. Many of their existing floor plans come to life through stunning photographs; some homes may even be available for tours. This means you can get a firsthand look at the flow and functionality of these spaces, helping you make more informed decisions about what you want in your custom home.
Imagine walking through a beautifully designed Aspen home, feeling the ambiance of each room, and envisioning how your own family would thrive in such a space. It’s a powerful way to gain clarity about your preferences and prioritize the features that matter most to you.
Your Custom Home Journey Starts Here
Aspen Homes features a broad selection of sample designs and plans on our website, providing you with visual references for multiple sizes and styles of homes. But even our website does not scratch the surface when it comes to the wide variety of homes we have built for our clients. Reach out to Aspen Homes and inquire about viewing our portfolio of floor plans. Whether through plans, photos, or personal tours of our builds, we can help you gain inspiration and clarity as you embark on your custom home journey. You may even find a plan that fits your vision!
Your dream home reflects your unique tastes and lifestyle. While defining the essential elements is crucial, take advantage of the opportunity to draw inspiration from those who have gone before. Exploring our existing floor plans can help you refine your vision, discover new possibilities, expand your ambitions, and ensure that your custom home truly captures your imagination.
If you’re ready to make your dream home a reality, take that crucial first step. Contact Aspen Homes today. If you need help, our existing floor plans can serve as a helpful guide for creating the home you’ve always wanted. Your dream home journey starts here, and Aspen is here to help you every step of the way.



