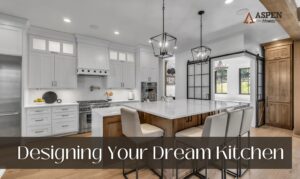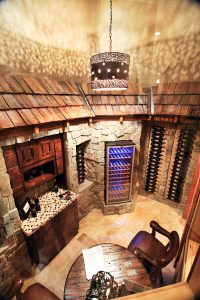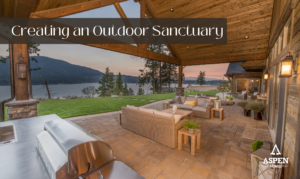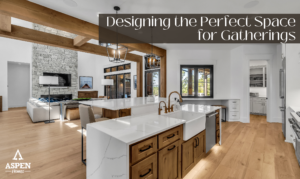Your Dream Kitchen: Choosing the Right Style
Aspen Homes | 4 Minutes

Your Dream Kitchen: Choosing the Right Style
For many custom homes, kitchens stand out as the crown jewel of luxury living. Kitchens may be working spaces, but they are always the heart of the home. We connect with family, friends, and even new acquaintances by cooking and enjoying good food and conversation.
If you’re designing your dream kitchen as part of a custom home project, you have an incredible opportunity to create a space that perfectly suits your vision for what a kitchen should be, a kitchen that reflects your tastes and your lifestyle, and one that will help you create memories that last a lifetime.
What Type of Kitchen Do You Envision?
In centuries past, kitchens were often hidden away, below stairs, or walled off from the rest of the house. Today, however, even the most luxurious homes often treat kitchens more as communal spaces for both family and guests. At the same time, not everyone wants their kitchens front and center, so one of the first things you need to decide in designing your kitchen is whether you prefer it to be more of a family space, perhaps near the dining room and a den, or a public space adjacent to a great room or living room where you can interact with guests. This fundamental question will help determine whether your home follows an open-plan concept or more of a traditional pattern. It all depends on what feels right for you and how you plan to live in your home.
Open-Plan Kitchens
Open-plan kitchens have become increasingly popular in the last few decades, and it’s no wonder. We all love food and eating together, but sometimes the cooking part of meals is too solitary for the one who cooks. Open-plan kitchens change that.
When the kitchen is integrated into the living space, it invites more people to help in whatever way they can: prepping ingredients, setting the table, cleaning up, and doing the dishes afterward. But even when it’s just you in the kitchen doing the cooking, an open-plan kitchen allows you to be a part of the action still: watching a movie or football game with the family while getting dinner ready, keeping an eye on the kids playing in the family room while you put breakfast together, or just joining in on the laughter and conversation at a gathering while opening another bottle of wine.
Open-plan designs seamlessly connect the kitchen, dining, and living spaces, promoting a sense of unity in your home. If you enjoy entertaining and want a communal atmosphere, particularly if you and your friends are “foodies,” an open-plan design is the way to go. It allows you to cook, serve, and socialize all in one space. Open-plan layouts also make your home feel more spacious and inviting. Most open-plan kitchens feature a large central island that separates the working space from the rest of the house while still making the kitchen visually accessible.
Separate Kitchens
Open plans are currently the most common design, but some prefer separate kitchens. Sometimes, open plans can be too social, distracting you when you prefer to focus on meal preparation. Many people like to cook in quiet solitude. If you are one of those people, your separate kitchen may become one of your favorite havens to let loose your creative side.
Separate kitchens are also more comfortable for cooks who don’t mind leaving a mess now and then. Open-plan kitchens tend to create pressure to always be putting everything away and cleaning up to keep it presentable because that open plan is visible to whoever is in the space.
Another plus for separate kitchens is that you can often work in them without disturbing the rest of the house. If you like to get up early and start the coffee and are banging around pans and mixing bowls early in the morning, you can do so without worrying that the sound might be waking somebody else up. In that case, other household members will also appreciate your separate kitchen!
Which One to Choose?
When making this initial decision, think carefully about your daily lifestyle and what will work best for you and your family. If you like both ideas, you can be creative, opting for a partially open plan that keeps your workspace separate, positions the kitchen in the house so that it is less visible or accessible from guest areas or bedrooms, or allows you to close off parts of the kitchen when desired.
Think about how you entertain, how many guests you usually host for meals and other relevant factors. Both types can have eat-in features – either at a countertop with barstools or building in space for a small table or eating nook. Whatever you decide, remember that getting the kitchen right will be a significant factor in making you happy with your home.
Make It Your Own
Designing a dream kitchen in a custom home is an exciting endeavor. Still, it requires you to do some hard thinking to ensure you create a space that perfectly suits your lifestyle and preferences. From the design to the color scheme, from the appliance selection to the choice of materials and finishes, you can make every detail a reflection of your taste.
At Aspen Homes, we’ve helped our clients build hundreds of kitchens, and no two are exactly alike. As the center of a cozy home, kitchens will always reflect the personal tastes and styles of those who live with them. It is always exciting to help our clients realize their kitchen ambitions, knowing that building the right kitchen will make festive celebrations, warm family get-togethers, and intimate meals more enjoyable.
If you are looking for a custom home builder in the Coeur d’Alene area of northern Idaho, don’t hesitate to contact Aspen Homes. We would love the opportunity to show you what we can do.



